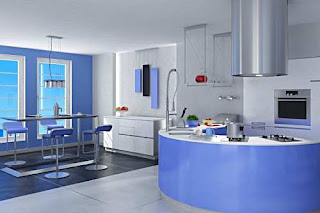The kitchen is generally the functional and social centre of the home. Most of us would agree on the importance of good design to optimise serviceability within the kitchen. There are also considerable benefits of a wellplanned design and fit-out as they not only reduce the negative impact your home has on the environment but also return significant economic and social benefits.
Position the fridge in a cool, well ventilated position, away from the oven to ensure it is not expending unnecessary energy to remain cool. If possible, add a vent to the wall behind the fridge and fairly close to the floor or select a fridge with a vent in the front.
Stove tops ideally need to be positioned away from cupboard ends, drawers, doors and windows with adequate
Inclusion of continuous benchtops with set-down space beside the sink, stove and oven are recommended to reduce the handling time of hot items.space to turn pot handles away from the front to reduce the risk of burns or scalds.Provide a section of bench with enough leg room beneath to allow a person to sit and work. Alternatively, allow for a section of under-bench cupboards to be removable. Ensure the floor finish extends beneath these benches.
The kitchen should ideally be located close to other 'wet areas' of the house (ie laundry, bathroom, toilet). In this way, the hot water system can be located centrally to these areas and will save on energy and water consumption by minimising the length of the hot water pipes and reduce the amount of water wasted waiting for hot water to come through.
The following tips in kitchen design will help to make your kitchen safe, easy to access, environmentally friendly and cost-efficient.
Good use of space is an important feature of kitchen layout,particularly when considering safety and functionality. A 1550mm minimum distance between kitchen work surfaces and cupboards will provide sufficient space to allow safe and efficient movement for people working in the kitchen.A well-designed kitchen should not double as a passageway to access other rooms in the house. This reduces the likelihood of accidents with hot food and sharp implements. Position the fridge and pantry at the entrance to the kitchen will allow people to access food and drinks without having to pass the stove or move in the path of the cook. This will reduce the potential for accidents. The kitchen entrance should be wide enough to ensure it isn’t blocked by the open door of the fridge or pantry.
Subscribe to:
Post Comments (Atom)
0 comments:
Post a Comment